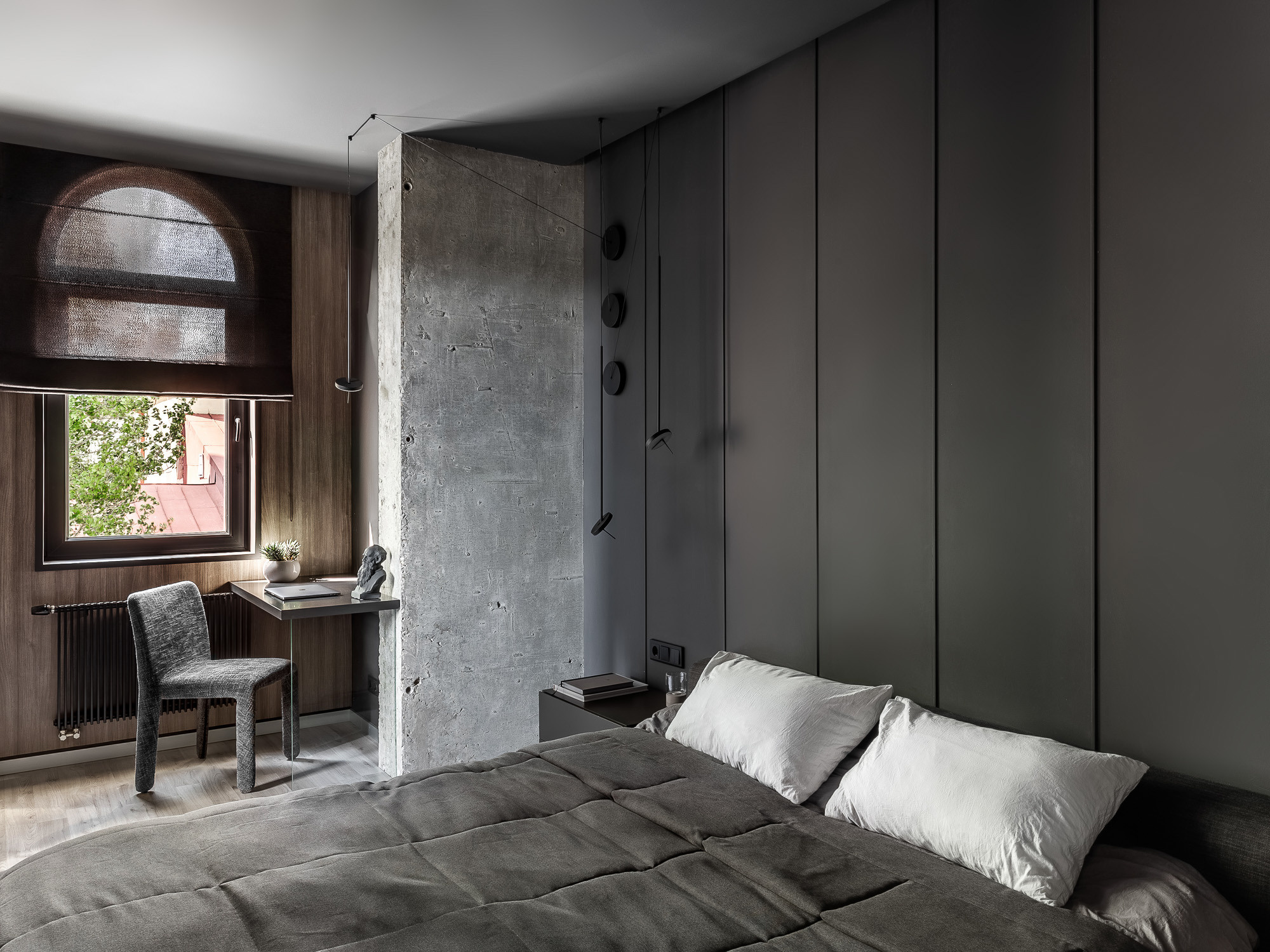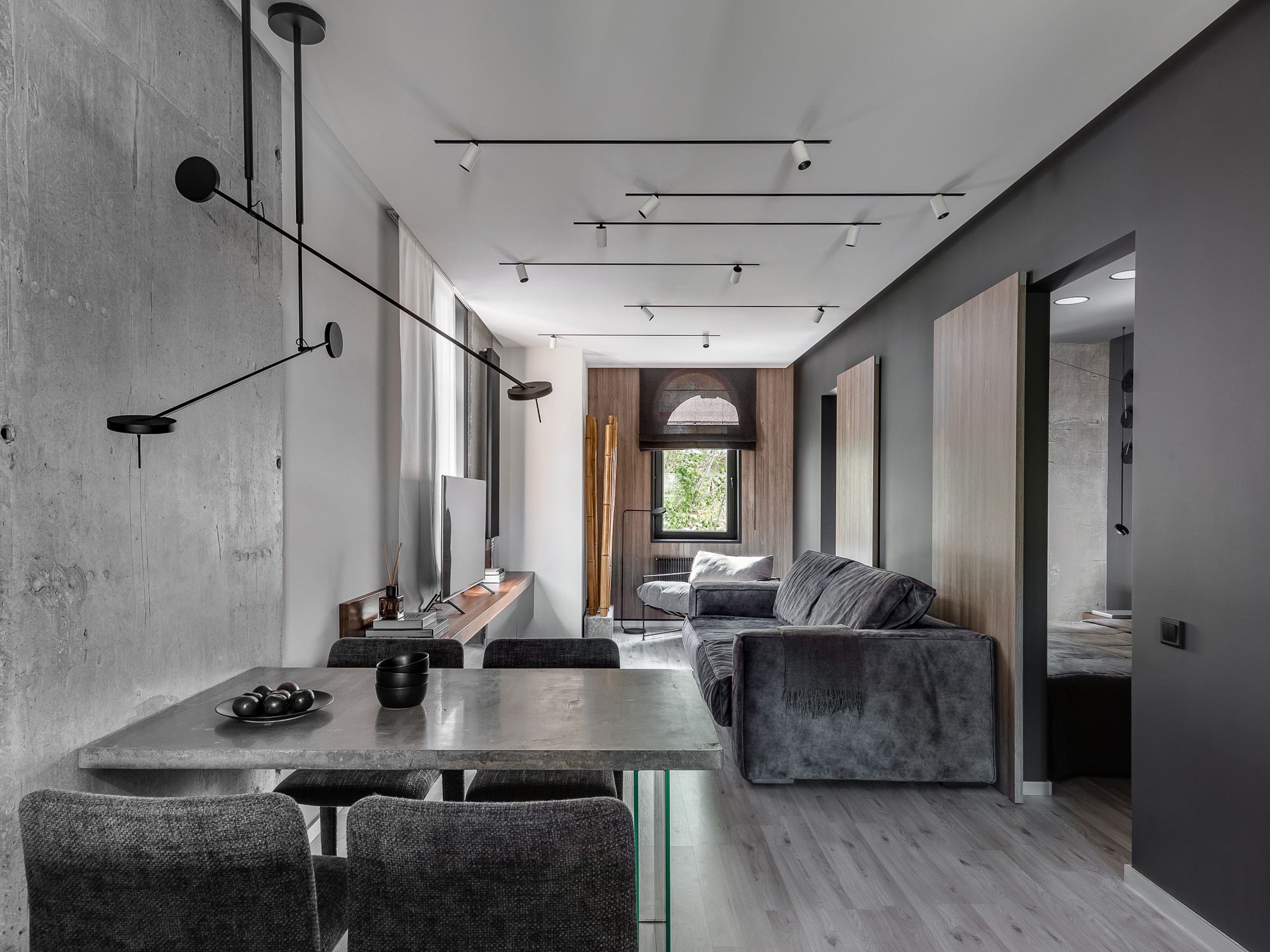
DK_CH_Flat
Архитекторы: Альберт Багдасарян, Инна Багдасарян, Ольга Крайнова
Площадь проекта: 63 кв.
Год проекта: 2019
Расположение: Саратов, Россия
Фото: Роман Спиридонов
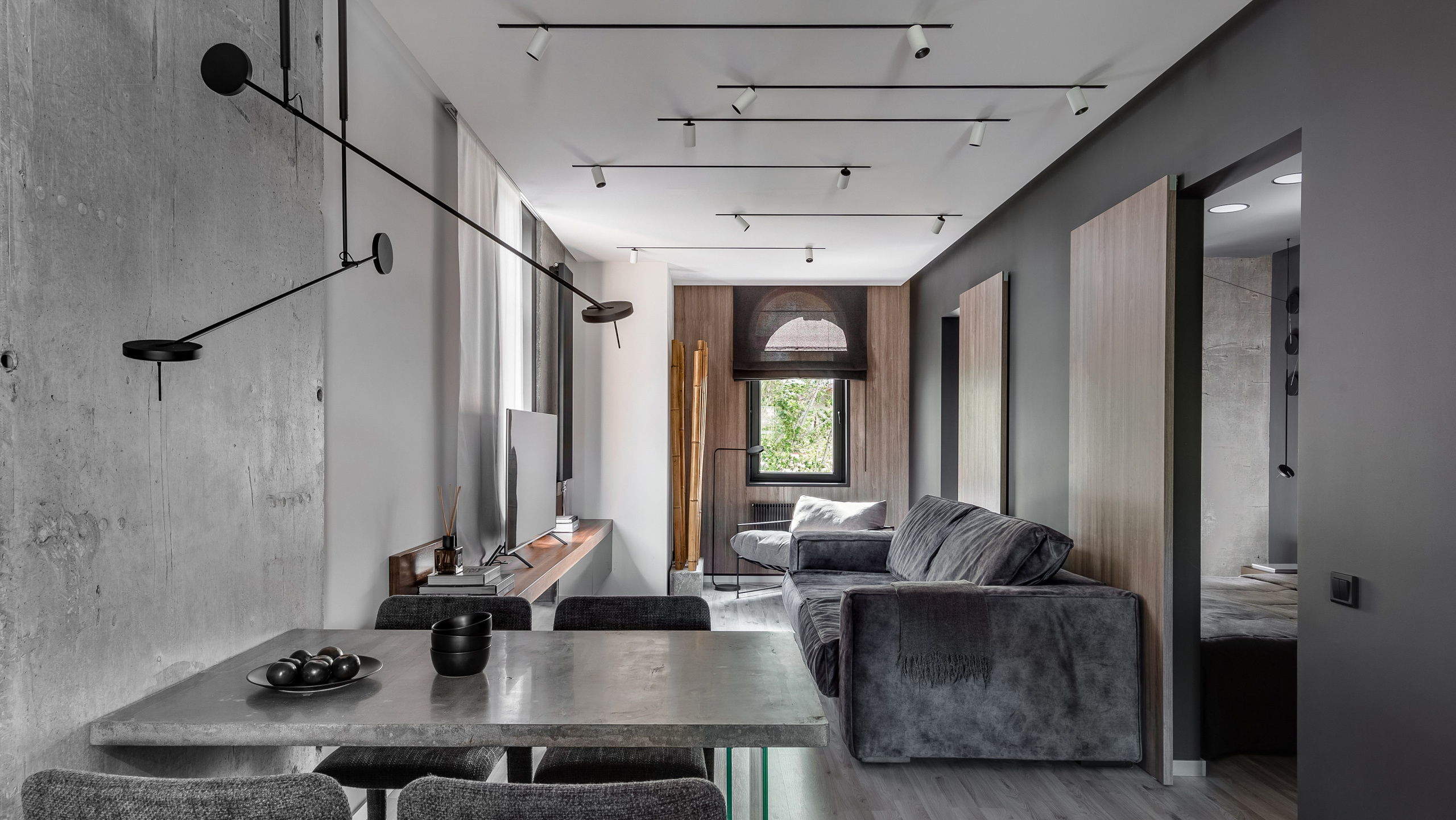
О проекте
Владелец этой квартиры в центре Саратова из поколения молодых и целеустремленных людей, глубоко вовлеченных в цифровые технологии. Активный и холостой, молодой человек много работает (его бизнес в IT-сфере) и много путешествует.
«Клиент хотел современный интерьер, мужской и темный, настаивал даже на еще более радикальных решениях, чем получились в итоге. Но мы договорились не доводить эту брутальность до крайности: в планах на будущее продать жилье или сдавать его в аренду, а с совершенно черной квартирой это будет сложнее. Пока заказчик живет здесь сам».

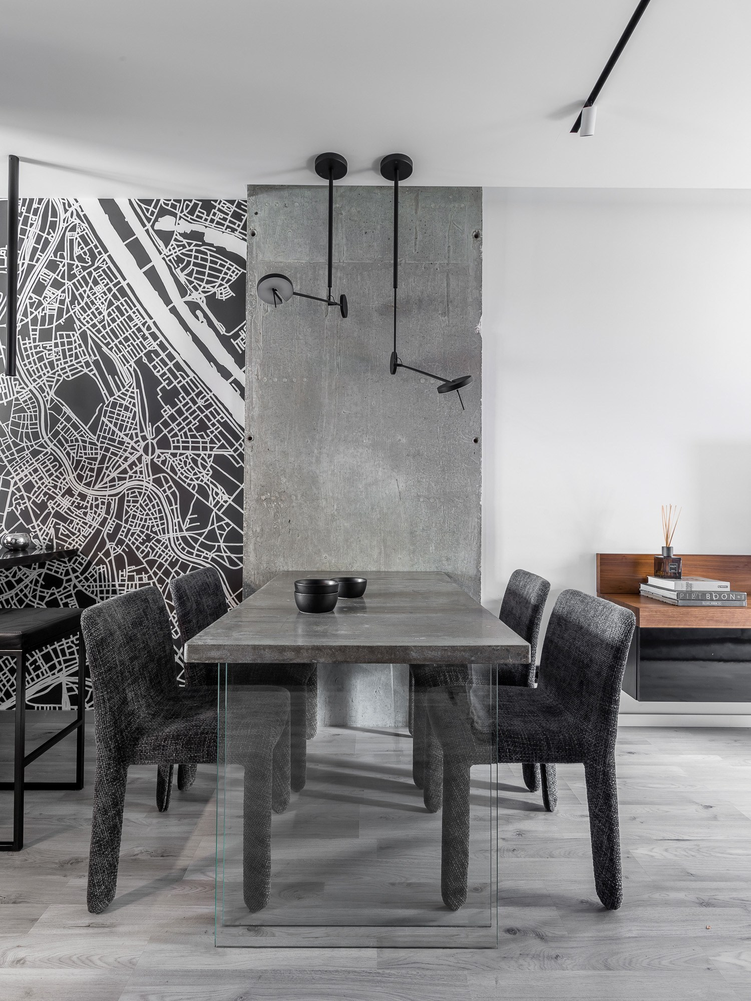
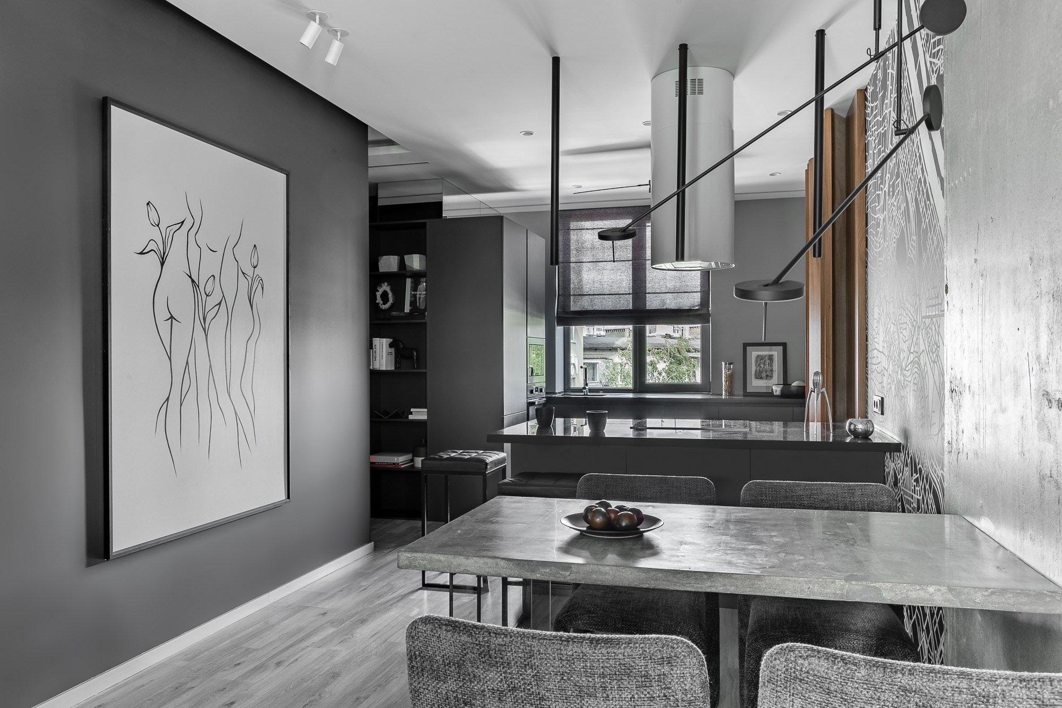
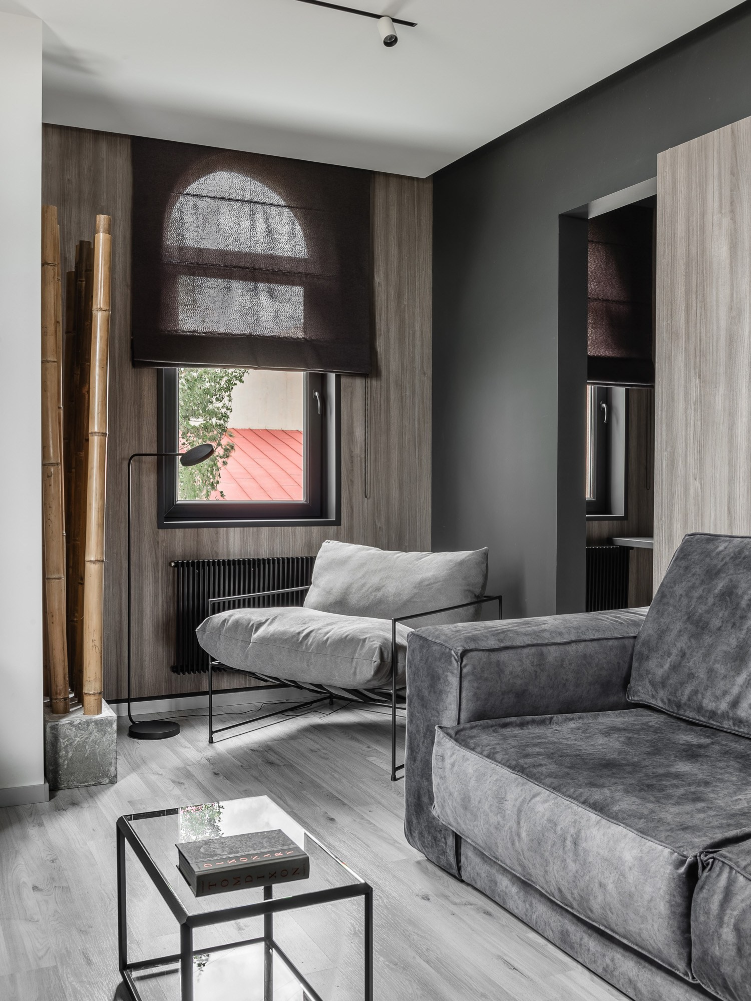
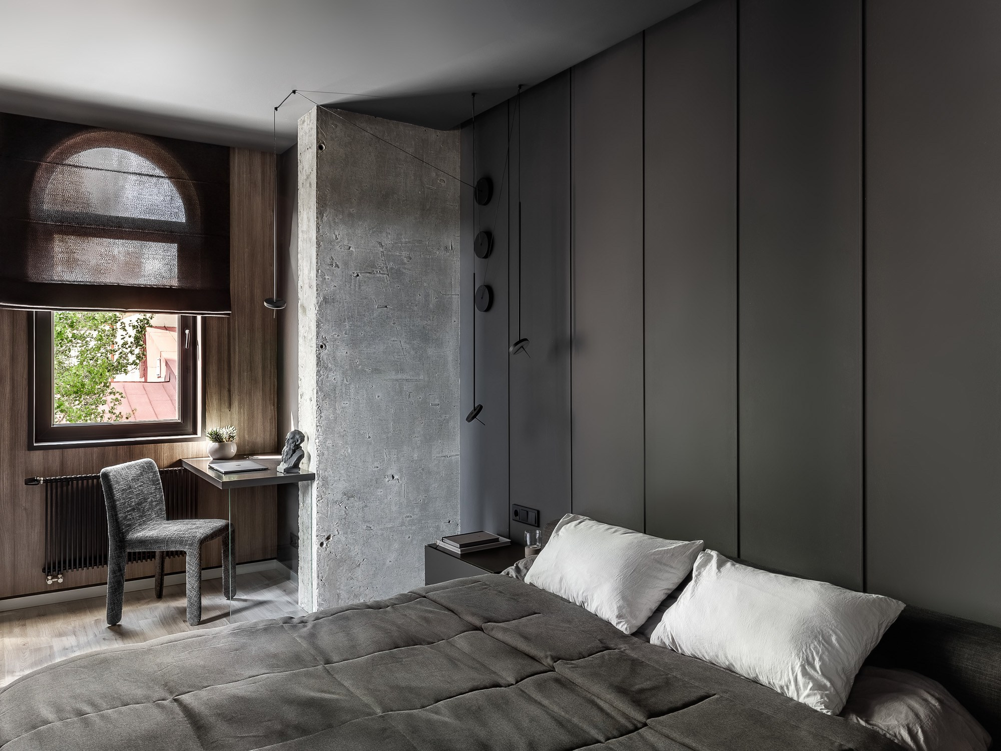
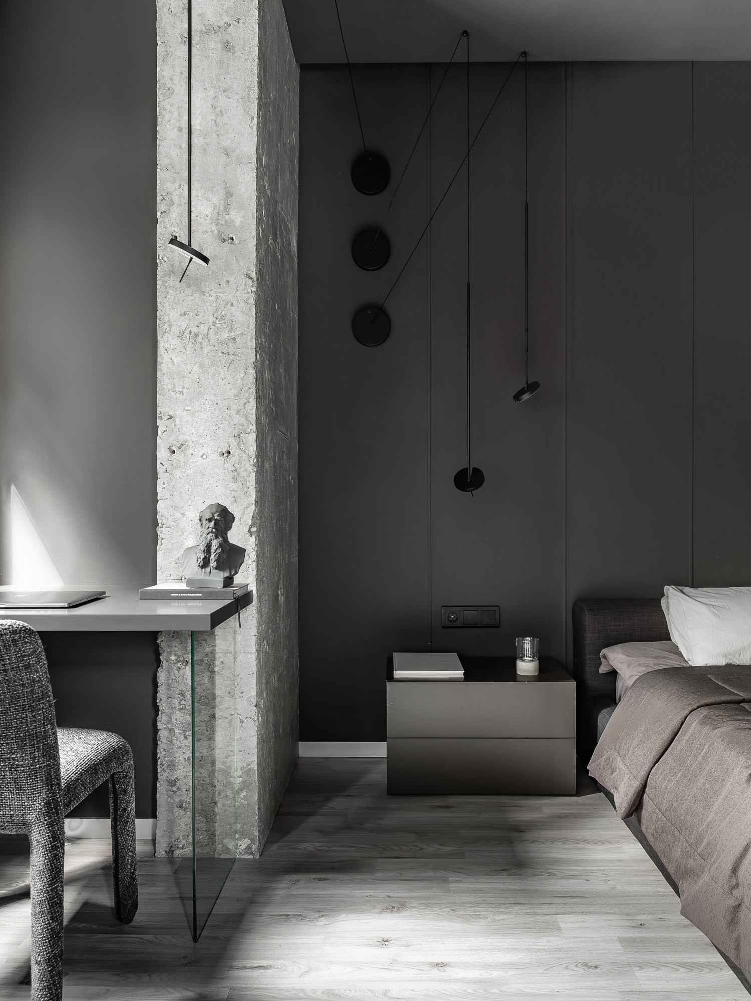
Планировка
При перепланировке кухню объединили
с гостиной. Из-за формы квартиры кухня-гостиная получилась вытянутой:
эта особенность пространства была использована для линейного размещения
всех функциональных зон. Спальня получилась необычной из-за особенностей
планировки — в ней две двери по краям кровати.
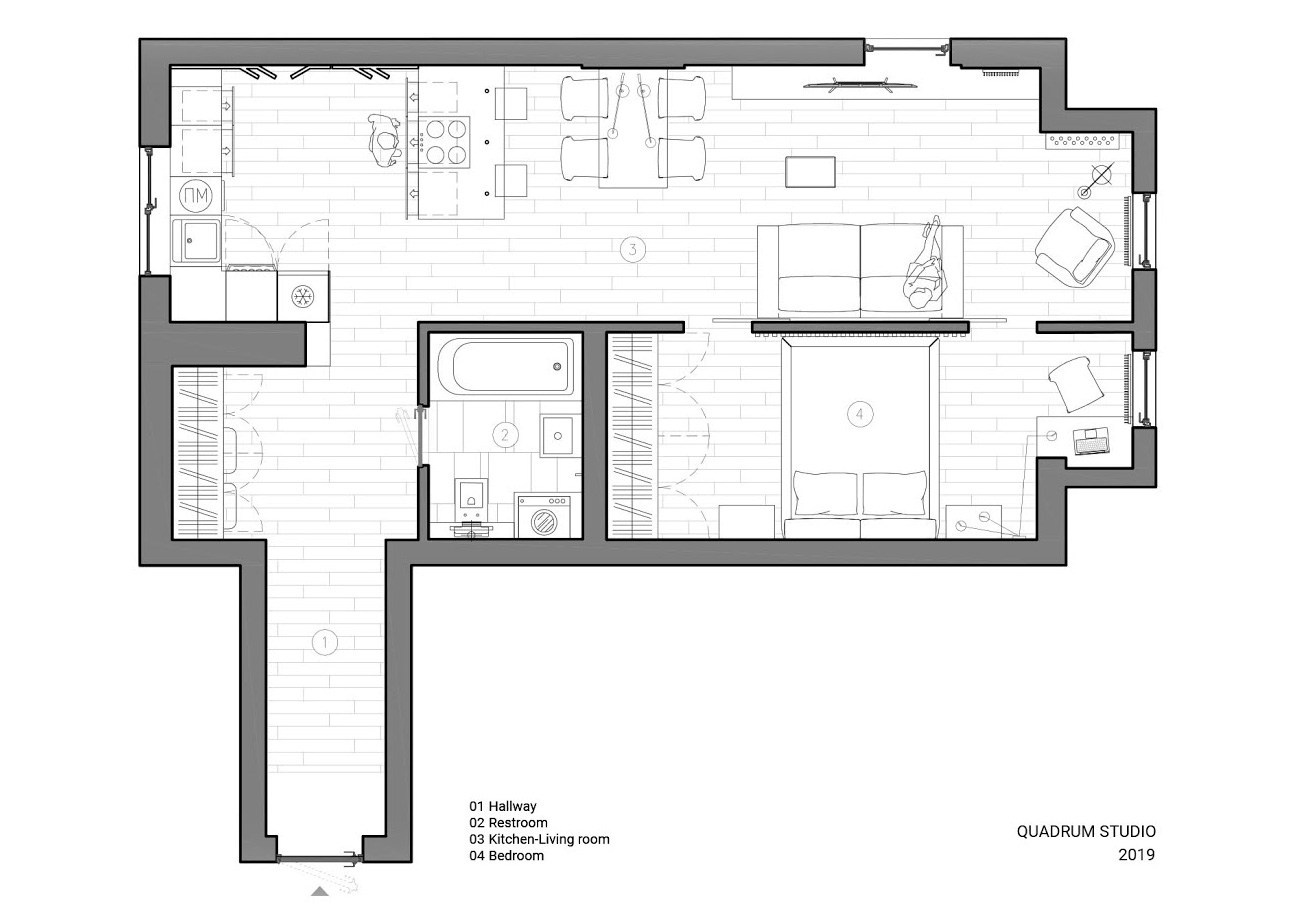
Концепция
Интерьер основан на конструктивных, максимально функциональных решениях и строгих линиях. Преобладают темные цвета холодных оттенков, гармонирующие с бетонными поверхностями колонн. Конструктивные элементы квартиры остались нетронутыми и покрыты лаком. Акцент на фактурах играет важную роль во всем интерьере. Деревянные декоративные панели видны из разных уголков квартиры — дерево и теплая подсветка добавляют уюта в холодный и темный интерьер
УСЛУГИ
Архитектурное проектирование
Дизайн — проект интерьера
Комплектация
Авторский надзор
О СТУДИИ
КОНТАКТЫ
+7 (929) 771-77-73
Заказать проект:


